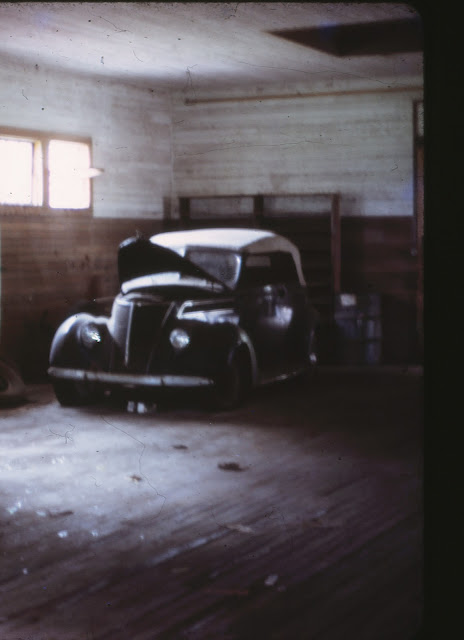An old postcard of the building from
the Florida Collection Postcard Page
located on the Jacksonville Public Library's web site.
Click the link below
and
check out other postcards
on Cumberland Island...............
An avenue edged in magnolia trees, leads from Dungeness and The Grange to the Carriage House. In the distance on a cloudy and showery day, the stable's front face is slightly visible from the two house's approach.
Presumably, the date of the erection is around 1900.
The plan of the 1&1/2 story Carriage House is in a H pattern. The wooden frame structure is clad in a
smooth stucco finish applied on wire mesh.
The combination of stables, upstairs quarters for the stable hands, carriage house, and a garage articulates the unified functional design under one common roof.
The horse stalls are located in the right wing of the building which is approximately 144 feet in length.
The left wing, approximately 126 feet in length, was used for the housing of the estate carriages,
and
eventually, a garage for the automobiles.
The link below,
an article on a Carnegie Carriage.
As the dominant structural element of the building,
the roof's design is viewed with one of varied horizontal roof lines and angled planes that make a distinction in their projections and recesses.
The wood shingled roof has twenty hipped dormers that
break up the roof lines and the height of the walls.
The long facades of the wings are articulated through the repetitive use of fenestration.
The Stable and Carriage House is actually the second stable building built by Lucy Carnegie for the Dungeness Estate.
The present structure is located southeast of the original
stable house, on or near the site of a former building
used for the dog kennels.
The present structure is located southeast of the original
stable house, on or near the site of a former building
used for the dog kennels.
Currently, the Park Service uses the structure as a
maintenance facility.










No comments:
Post a Comment