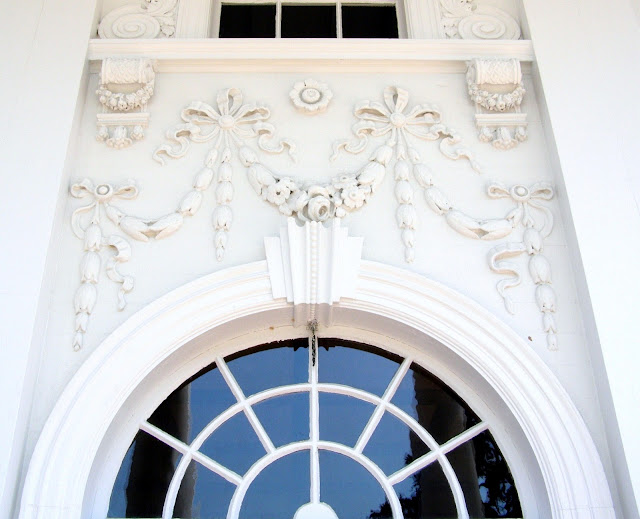My
enjoyment and love for architecture doesn't ever seem to go away. I
thought it would be fun to dissect the front entrance that the
architects Peabody and Stearns designed for George and Margaret
Carnegie's Plum Orchard. Throughout history, architects and builders
have continued to revived Greek architectural styles and combined
them within their own designs. Certain styles and themes have emerged
from the Greek styles that Peabody and Stearns have adapted to their
own design for Plum Orchard. Below is a quick view.
Common
to the period in which it was built, the portico is supported by the
facade and four columns that are in the Ionic order. Visually,
columns are an important design element in a Classical Revival house.
Open to the air, piazzas are located to each side of the portico.
Derived from portico is the word porch.
Across the top of the portico is a triangular gabled pediment with horizontal and raking cornices that follow the slopes. The area where the fantastic ornamental shaped embellishments and the bulls eye window are located is called the tympanum. Notice the partial seashells at each end of the pediment. This flowing and almost moving design may indicate that the architects possibly had the nearby seashore in mind.
The entablature is the horizontal ornamental section that is located below the pediment and resting on top of the capitals of the colonnade below. The entablature is made up of three sections that consist of a cornice (top), frieze (middle), and the architrave (bottom),
The crowning projections of the cornice and eaves has many decorative molding of which the two most distinguishing features are the dentil and horizontal rectangular shaped modillions. The very top molding in the cornice design is an area called the cymatium. The molding in this area is called a cyma recta because of the upper concave curve and a lower convex curve. The bed-molding is located right under the modillions.
The unadorned frieze and architrave is divided by a decorative band of egg and dart molding. This area in which the molding runs is known as the tanta. The three stepped bands of the architrave below is a commonly used feature in the Ionic order.
The
soffit, the underside of the entablature, rests on top of the varying
detailed Ionic capitals. From the beading at the neck of the column,
bell-flowers run down the shaft.
Different
views of the detailed molding of
a coffer in the ceiling of the portico. I played with the contrast of the photo above so that the detailing stood out better.
After looking at these photos for so long, I wonder how many gallons of white paint it takes to paint Plum Orchard?
For more history and older photos of Plum Orchard, click the link below to view the Historic Furnishing Report by Sara Olson.
http://babel.hathitrust.org/cgi/pt?id=mdp.39015013975472
Click the link below for a previous blog post on the history of Plum Orchard.
http://bubbajunk-asmalltownboy.blogspot.com/2012/01/plum-orchard-brochure.html
.JPG)








No comments:
Post a Comment