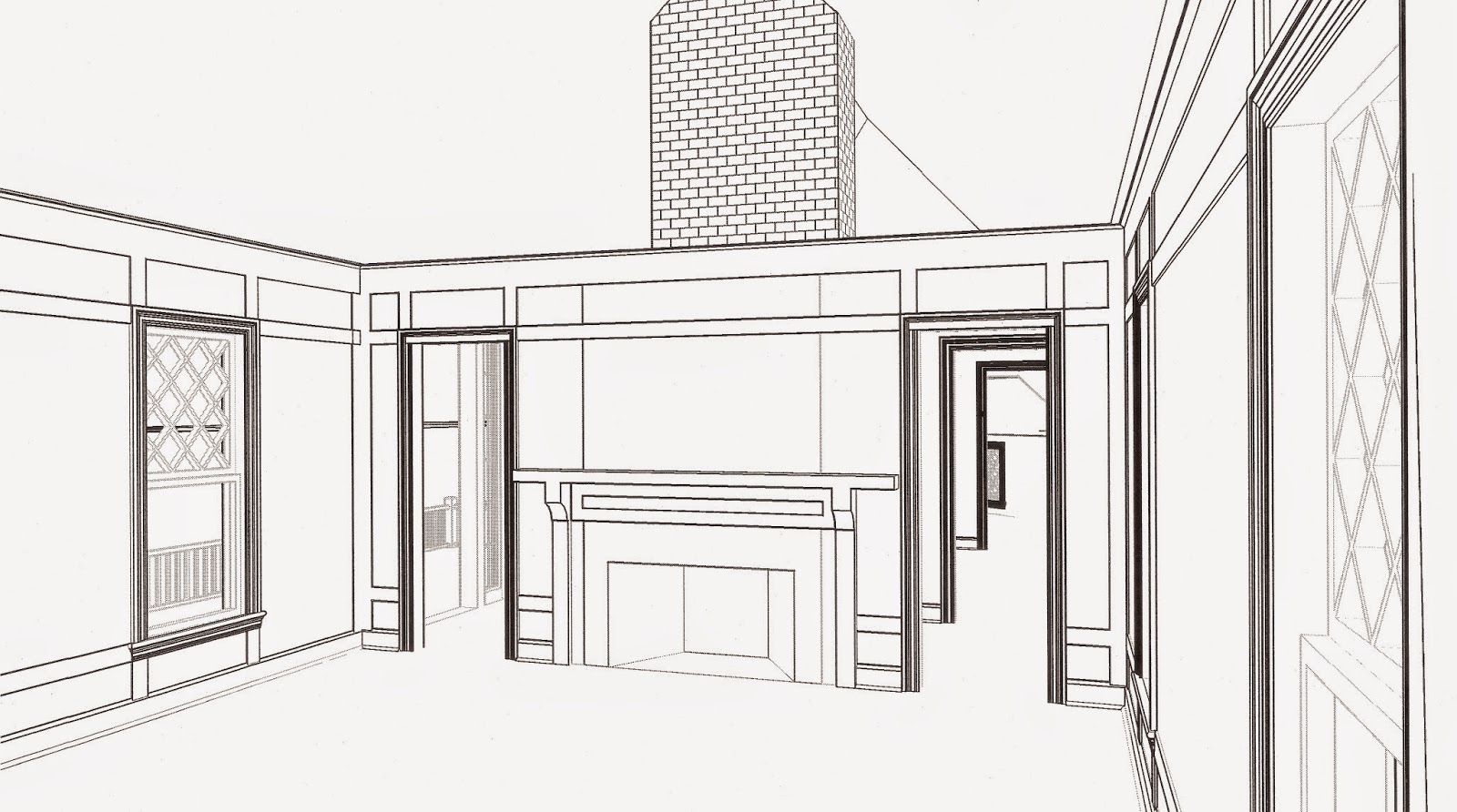The photograph below was taken in 1986.
In the center is the irregular shaped bayed hall that led
from the apse on left to the squash court
on the right side of the photo.
In the center is the irregular shaped bayed hall that led
from the apse on left to the squash court
on the right side of the photo.
This area of The Pool House
is never seen in published photos of the building.
Below are the remains of the brick foundation
of the squash court.
Beyond, a section of the interior wall of the apse lie in ruin.
The doorway was the entrance into the bachelor quarters.






.JPG)



.JPG)
.JPG)
.JPG)

.JPG)
.JPG)
.JPG)



.JPG)





.JPG)









