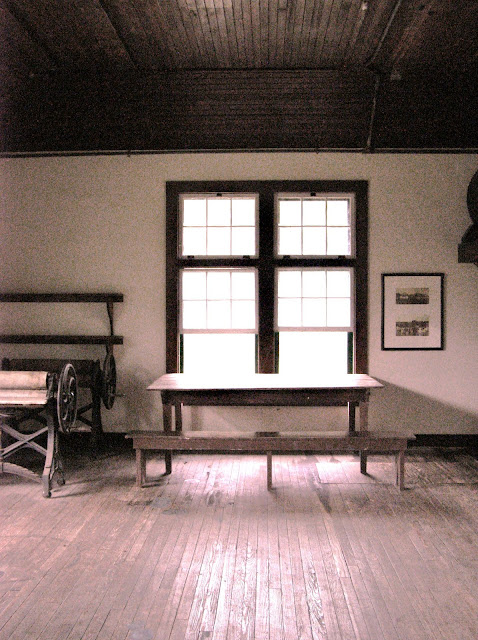Roughly measuring 50' x 22', the building was constructed around 1900 and used by the estate employees to wash their clothes and linens. At times, due to the large network of the large structured estates, possibly some of the laundry from the five other estates could have found their way here to be processed.
Displayed within, few of the original
interior mechanical components are left which consist of range boilers, laundry trays, and wrangles.
As far as the construction materials are concerned, the wood framed building rests upon a foundation of brick piers, cladding is of an applied stucco finish, and topped off with a wood shingled hipped shaped roof.
The vernacular styled architecture incorporates a 3-bay front facade with a central entrance flanked on either side with large windows. Designed with a two room plan, the one story structure has an interior chimney that appears to have been once stuccoed on the exterior.
Except for the rear door transom
and
one rear window,
all of the windows
in the structure are designed
with a paired set of 6/6 sash windows with 3/2 transoms.
Though simple in design and not architecturally “beautifully” notable, it is an extremely significant building. Except for the main house, this structure was historically one of the most important structures on the Dungeness Estate. Thus, the building's historical integrity makes it a truly architecturally stunning building laying as a cohesive grouping within a complex system of other structured outbuildings that created a varied facade for the running and operations of the infrastructure of the Dungeness Estate in the late 19th and early 20th century.

















No comments:
Post a Comment