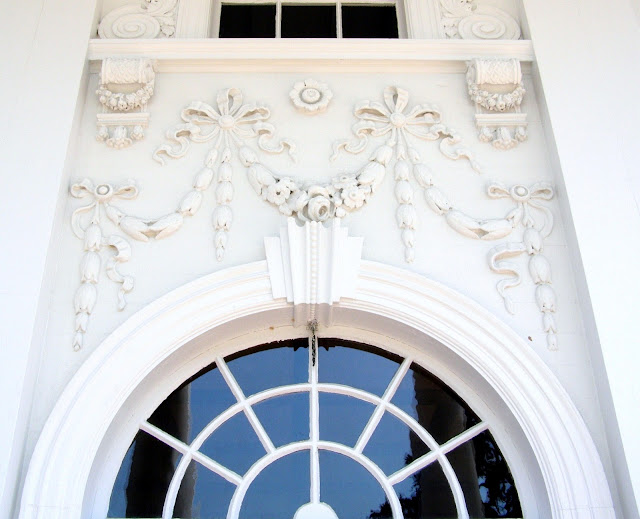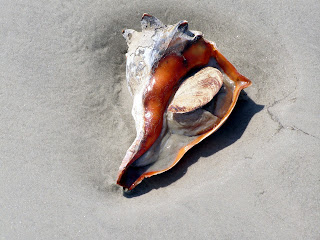Below is an article that was published in the Southern Reporter
newspaper on July 9, 1850 with the claim of treasure having been found on
Cumberland Island. I’ll let you decide whether there is any
truth in it or not.
Below is another article about the discovery that was published in the Florida
Republican newspaper on July 11, 1850.
Discovery
of Treasure
Correspondent
of the Savannah Republican
St. Marys,
June 27, 1850
Circumstances of a somewhat: singular character having occurred
in this vicinity lately, I have concluded to narrate them to you, as they may
lead to the detection of some roguery. The circumstances I am about to mention
assume a more singular character than they would ordinarily wear, from the
widely known confession made by “Gibbs, the Pirate," just before his
execution, many years ago of a treasure hid on Cumberland Island beach, the
locality of which he particularly described, but which divers and sundry very
laborious and industrious diggings, at different times, have never been able to
discover. Somewhat over a week ago, a young gentleman coming from Savannah to
visit his friends here, made the acquaintance of two gentlemen on board the
steamer St. Matthews, who represented
(apart) each other to be wealthy. One of them stated that he was from New
Hampshire, that he had an interest in a gold mine in Virginia, had come out to
visit it, but did not say what had brought him further South. He said he had
met at Wilmington the other gentleman, but had never known him before. The
other party represented himself to be from Virginia, stating that he knew the
father of his friend well, that he was immensely wealthy, &c. The young
gentleman from Savannah casually mentioned and pointed out to them the Dungeness place on Cumberland, somewhat
famous about here for the beauty of its locality, grounds, &c. They
expressed a desire to see the place, in such a manner as an entire stranger
would do to see a place of interest. They therefore stopped in St. Mary's, and
the three visited Cumberland together. While there on the beach, one of them,
saying he would look for shells, left the party and disappeared on the sand hill
nearby, where he was gone some time.

His friend shortly went for him, and the
two were gone perhaps twenty minutes longer on the same spot, which will
shortly be alluded to again. On returning to St. Marys, one of them to the next
steamer to Savannah, intending, he said, to telegraph his partners in regard to
his gold mine, and also to see or write to Mr. Nightingale to negotiate the
purchase of Dungeness. The other man remained here, and shortly
after the open boat of a schooner, in Cumberland Sound, came for him. Yesterday
some negroes left in charge of the
Dungeness place, reported to the collector of this port that a schooner had
laid off the place some three days, but was now gone, and they had discovered a
complete path, made by tramping backwards and forwards of men's feet, form
where the vessel was anchored to this spot on the beach – – where the men first
alluded to had disappeared – – and here, on the sand hill, they found a very
large hole dug, a very strong oak stick which had been used as a pry, and a
broken spade. The collector of the port and a party of gentleman went yesterday
to the beach, and found everything as the negroes had represented. There was
but one digging, and the party had evidently known exactly in what spot to dig
in for whatever it was that they sought. The collector had taken measures to
ascertain if the head winds have prevented the schooner from going over the bar
at St. Andrews, and if so, will promptly inspect the vessel to ascertain what
these singular movements mean. The schooner is the Belknap, Capt. Dexter, of Charleston. The hole dug is some eight or
ten feet deep, and thirty feet around the top. They had cut through palmetto
roots, in excavating. The negroes represent that they had not worked by day,
and that a good road ran parallel through the wood to the path they had made,
but they had avoided the road. Hurrah for Mystery, Piracy, and Gold!
Yours, &c., St.
Marys
____________________________________________________
Charles Gibbs is the pirate referred to in the above article. For
more information on him, click on the links below:




+-+Copy.jpg)













.JPG)



















+-+Copy.JPG)

+-+Copy+-+Copy+-+Copy.JPG)
.JPG)







